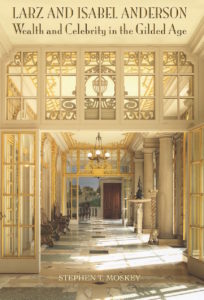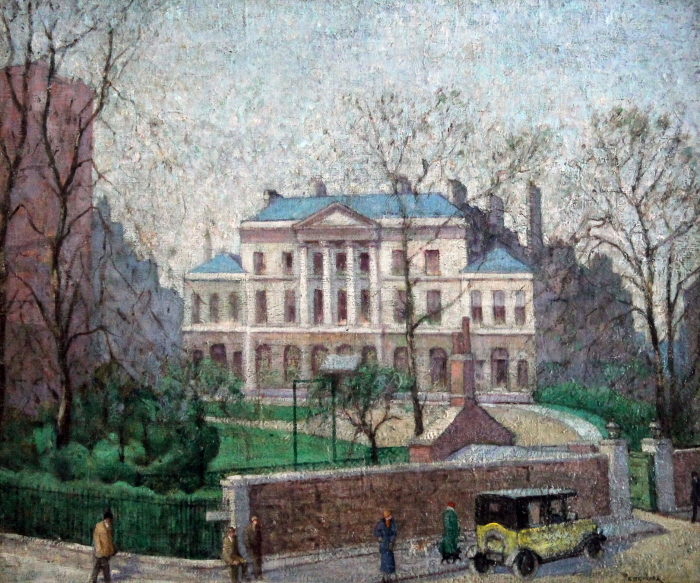
Lansdowne House, by Edith Mary Garner
Gilded Age mansions were never designed without regard for their commissioners’ tastes in architecture and interior decoration. Indeed, architects worked closely with their clients to make sure that the finished product met their every whim and expectation.
One of the themes I explore in my book Larz and Isabel Anderson: Wealth and Celebrity in the Gilded Age was the extent to which Larz Anderson’s experiences visiting the great houses of Europe early in life may have influenced both his tastes in grand domestic architecture and the designs he chose for his own mansions built after his marriage to the American heiress, Isabel Weld Perkins, in 1897. Several of these influences are explored in the pages of my biography of the Andersons, but there are many more I did not have time or page count to write about.
Two early influences on the architectural tastes of young Larz Anderson that I did not write about were almost certainly the homes of William Waldorf Astor (1848-1919) and his wife Mary Dahlgren Paul Astor (1856-1894) in England. Larz was a frequent visitor to the Astors during his diplomatic posting to the American legation in London in the early 1890s. They seem to have had a pleasant, cordial friendship that Larz described in his diary in this way:
Mr. and Mrs. Willie Astor … I like them both tremendously. They are incredible simple and nice; Mrs. Astor as pretty and shy as can be, and he an interesting man, full of knowledge, but completely unassuming.
On several occasions, Larz visited the Astors at their country home Cliveden, about 30 miles west of London.
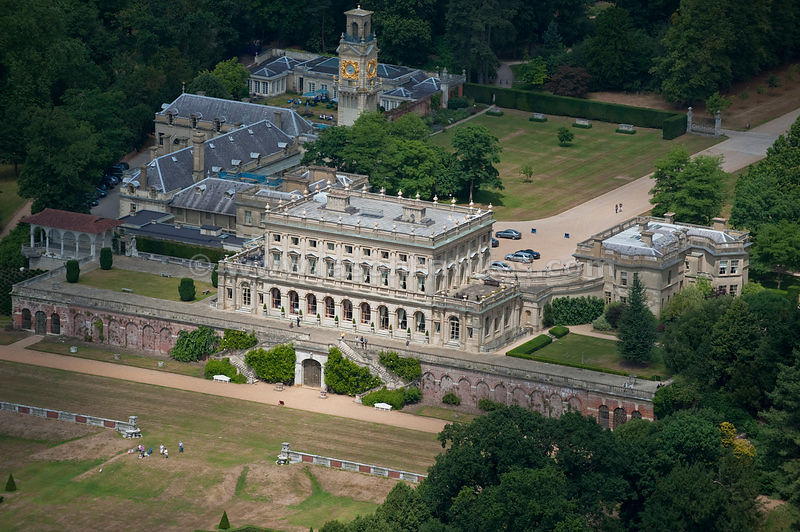 Cliveden, Country home of William Waldorf Astor, 1893-1906
Cliveden, Country home of William Waldorf Astor, 1893-1906
Though Larz was thrilled to spend time with the Astors, he did not have many good things to say about the lack of creature comforts provided by grand English country homes, including this about Cliveden that he wrote in his diary:
Some time I shall dissertate on the discomforts of English living and of their houses in cold weather. It is terrible the lack of luxury they suffer and again the comfort they require. They never build you a fire in the morning to get you up by. That is unheard of, but to dress for dinner at eight they start a roaring cheerful grate-full [of coal] when one has already been warmed by the tea recently taken. But when one goes to bed, which here means any time up to three [a.m.], the fire is dead, and the rooms icy. … And the houses are so cold, the great libraries and drawing rooms wintry to a degree, while gusts of air sweep through the cracks.
When it came time for Larz to build his own grand Gilded Age mansions in Washington and Brookline, he made sure that there was plenty of heat, both from coal-fired furnaces in the basements, and wood- or coal-burning fireplaces in all bedrooms.
The other grand Astor residence in England that surely influenced Larz’s architectural preferences was Lansdowne House in London. One of his first official duties in London after his arrival was to call on Mrs. Astor at Landsdowne House. While there is no complete accounting for Larz’s social engagements in London during the four years he was there, there can be no doubt that he was a frequent visitor at Lansdowne, and that the house made a grand impression on him.
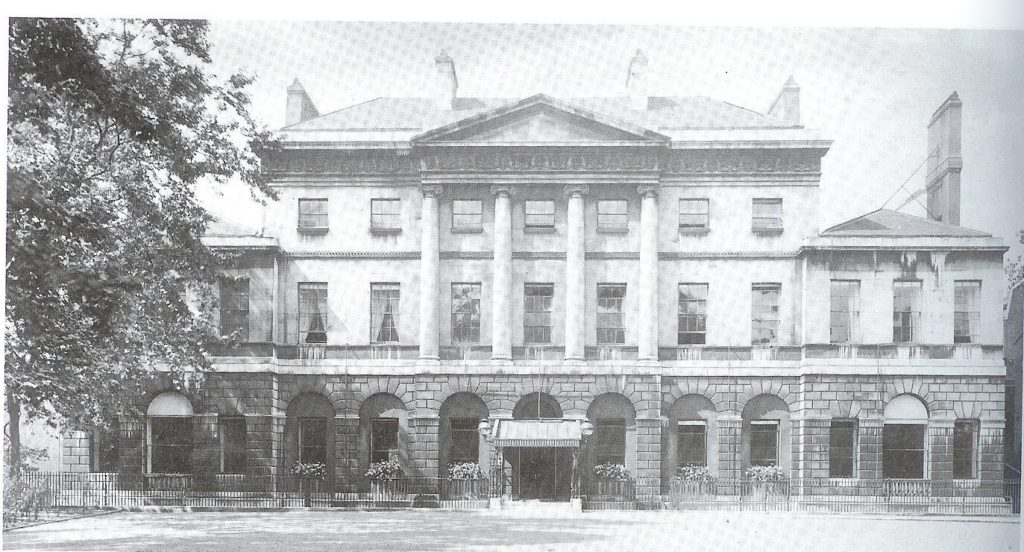
Lansdowne House, London
The general appearance of Lansdowne House bears a certain general resemblance to a mansion that Larz would later build in Washington, DC, Anderson House.
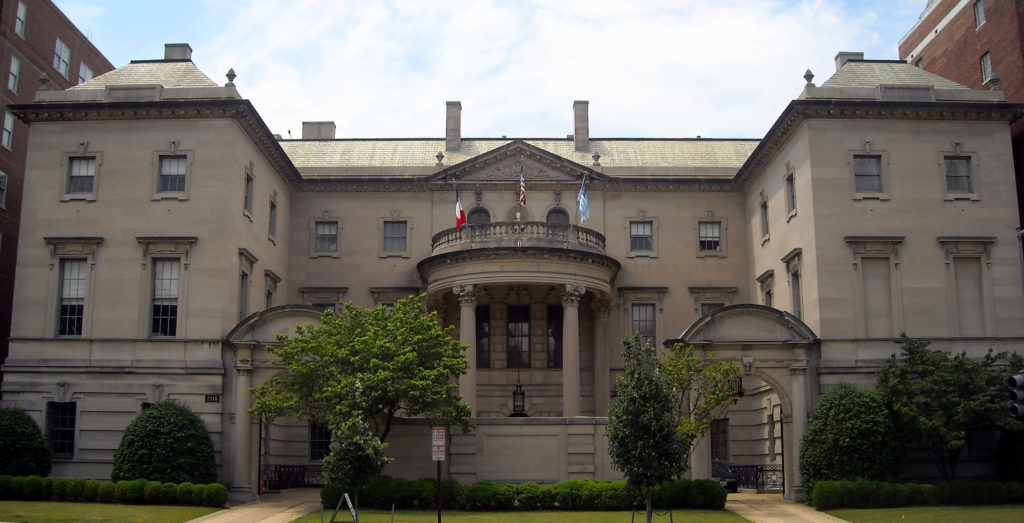
Anderson House, Washington, DC
While there are many significant differences between Lansdowne and Anderson House, they share some important architectural features: a massive façade facing the street that conveys an unmistakable sense of power and presence; rusticated exterior walls on the ground floor; a pediment over the main entry; Doric columns (though the ones on Anderson House also include a few Corinthian flourishes); use of arched forms on the ground floor (windows at Lansdowne; entry gates at Anderson House); and – at least in the earliest designs for Anderson House – a grand central stairway. (A fuller discussion of the plan for a central grand stairway at Anderson House that was later scrapped appears on page 101 of Larz and Isabel Anderson.)
Larz Anderson was a master at understanding and appreciating the best of European architecture, and drew on his encyclopedic knowledge when it came time for him to build his own homes. He may have also had a little help from someone else! One little known fact, revealed for the first time in the Anderson biography, is that Larz’s cousin George M. Anderson (1869-1916) was a practicing architect in Cincinnati. George had been trained in architecture at the École des Beaux-Arts in Paris and was a member of the American Institute of Architects.
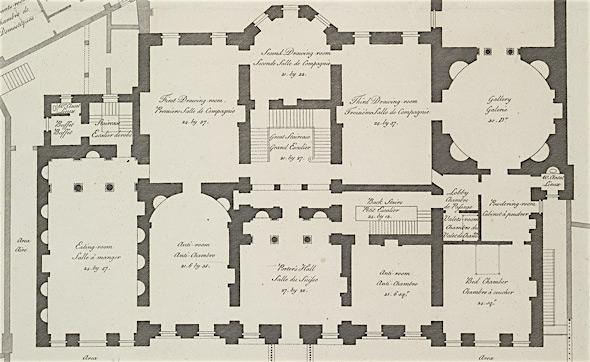
Floor plan, Lansdowne House, showing the central Grand Staircase
To read about Larz’s visit to the Paris home of American Ambassador Whitelaw Reid in 1891, please click here: Larz’s Night at the Opéra.
For more information about the Andersons’ biography, click on the book image below.
Photo credits
Lansdowne House by Edith Mary Garner, via geni.com
Cliveden, Jason Hawkes via Pinterest
Lansdowne House, LASSCO via Pinterest
Anderson House, AgnosticPreachersKid, via Wikimedia Commons
CC BY-SA 3.0
Lansdowne floor plan, public domain via Wikimedia Commons
